Enjoy This Stunning Home With Tennis Court Plus Separate Accommodation And An Enormous New 360m2 Workshop On The ‘Finest-Quality’ 6.9 Acres In The District.
This luxurious homestead is situated on 6.9 pristinely manicured, 'park-like' acres set amongst one of the most majestic, tranquil and surprising settings in The Hawkesbury.
The 'First-Class', stunning contemporary home has been meticulously constructed with the finest attention to detail and clever design forethought.
Built to last, the quality of the over-engineered construction is absolutely amazing and the family feel and timelessness of the neutral colour scheme throughout makes this a very, very appealing place to call home.
The entertainment area layout is an unsurpassed masterpiece which brings together a welcoming combination of high-end outdoor and indoor living with the 5 metre stacked stone feature chimney & Heatmaster fireplace providing an attractive and functional showpiece.
The covered alfresco area features an outdoor BBQ kitchen with soft close doors/drawers, 4 burner stainless steel flush mount Electrolux Gas BBQ and commercial grade bar fridge with LED lighting.
The 6m x 2.4m high stacked sliding doors lead to the magnificent designer kitchen which boasts Caeserstone bench tops plus a large 2.7 metre island bench breakfast bar with 60mm waterfall ends and decorative Led lighting strips.
The matching Meile Steamer Oven, Miele Microwave/Grill/Oven, Fisher & Paykel Pyroletic Oven, Bosch Dishwasher plus large walk-in butler pantry makes entertaining family and friends a dream.
The Portico front entry with sensor lighting leads to stunning double timber doors with glass panel insert which opens into the gorgeous main entry foyer with 10’ coffer ceiling and a stacked stone water feature.
The layout of the home provides extra-spacious living areas including a family theatre room with acoustic insulation, built-in cabinetry and high quality audio provisions.
All the bedrooms and study are generous sized with built-ins and a walk-in-robe to Bedroom 2.
The over-sized main is accessed via double Corinthian doors or via a sliding door from the private patio area and features backlit dimmable feature wall, TV recessed niche, custom-made His and Hers walk-in-robe and large ensuite with frameless glass double head shower and custom-made caeserstone double vanity.
And just when you think that this property couldn’t get any better, the 3-4 bedroom adjacent retreat is of such a high-quality and so comfortable that your in-laws or guests will simply want to stay and enjoy this incredible, tranquil lifestyle.
There’s dual driveway access along with an expansive circular gravel driveway and a large parking bay in front of the enormous BRAND NEW 360m2 workshop complete with polished concrete floor plus mezzanine storage.
Whilst this property is luxurious it also has a real welcoming ‘family feel’ to it and a sense of fun… it’s like a family playground.
The whole family is catered for here with a full-size tennis court, horse yard and stable, large dam with a flying fox overhead, irrigated MotorX track and a large manicured lawn area out the front.
If you wish your kids (or grandkids) would get outdoors and play more, here is the perfect acreage playground property filled with a combination of fun and prestige living for the whole family.
This is an extremely rare opportunity to secure a quality property of this calibre and first-class design.
Make sure you come along and see this impressive acreage lifestyle property for yourself.
VIDEO WALKTHROUGH
Land Size :- 2.79 hectares (6.9 acres)
Zoning :- RU1 Primary Production
Contract Of Sale :- Download Here
The video below is 5 years old and shows this property back in 2015. The property has been well-maintained during these past 5 years and the current owners have installed an enormous ‘Brand New’ 360m2 workshop.
Make An Enquiry:
If you’d like more information about this property, enter your details below and we will be in touch…

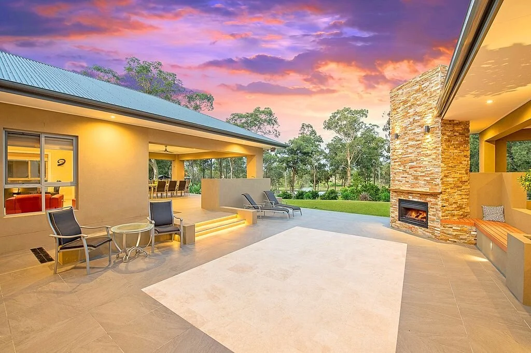
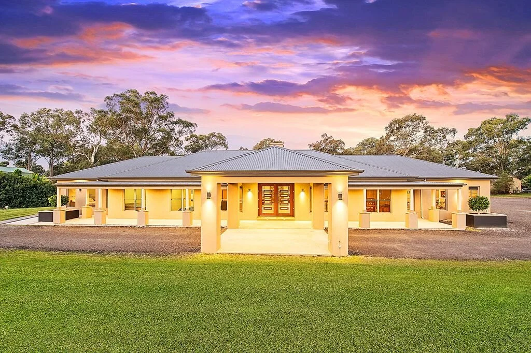
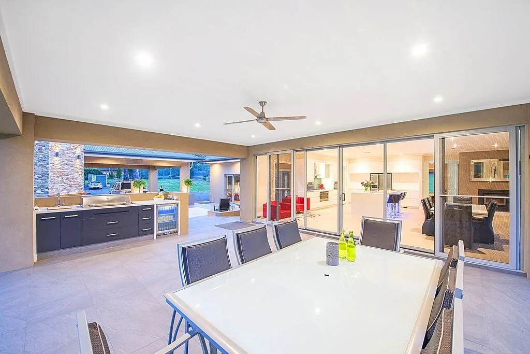
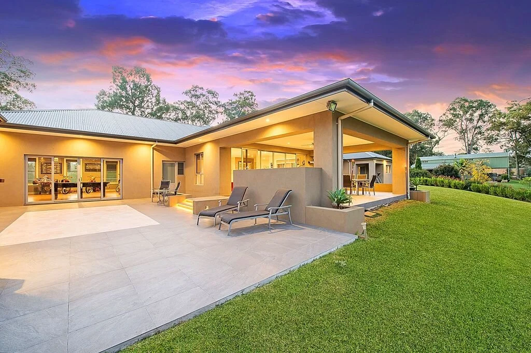
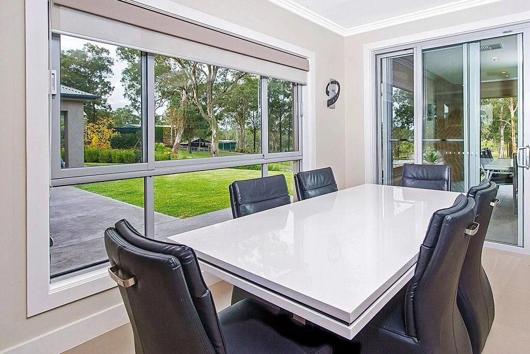
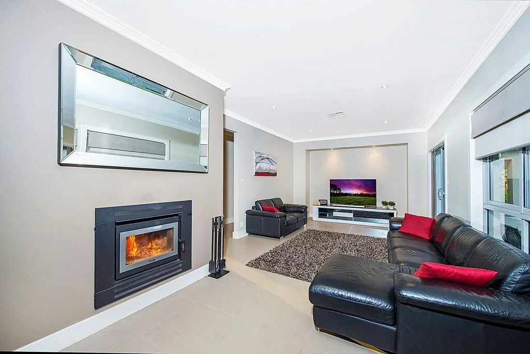


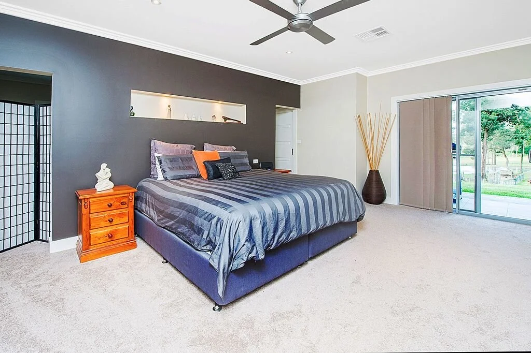
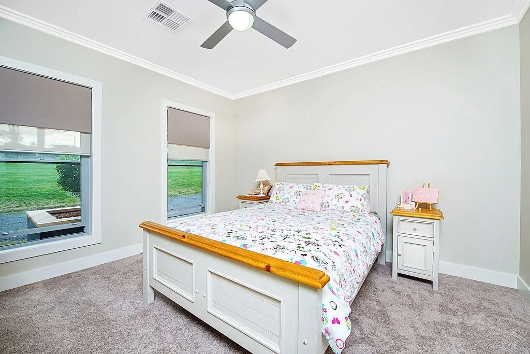
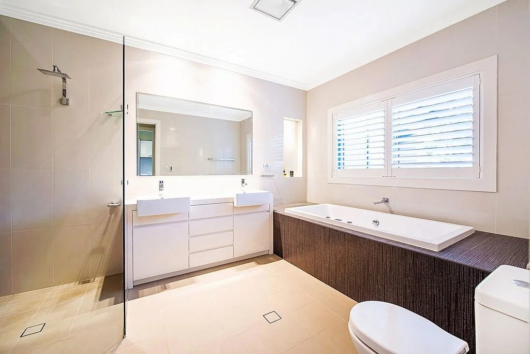
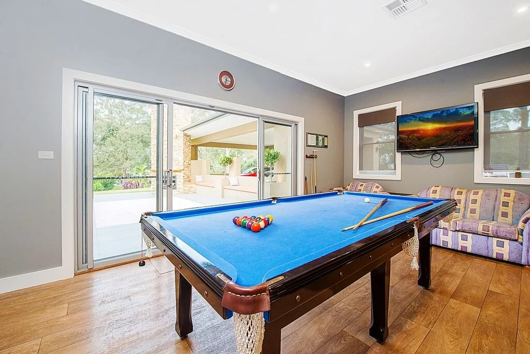
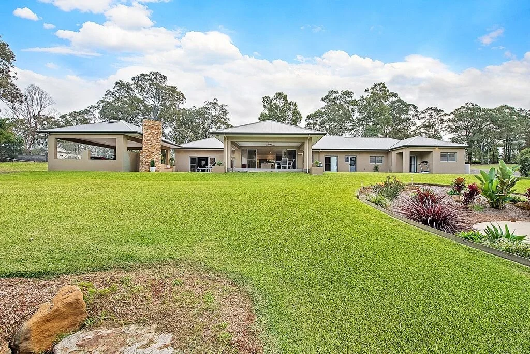
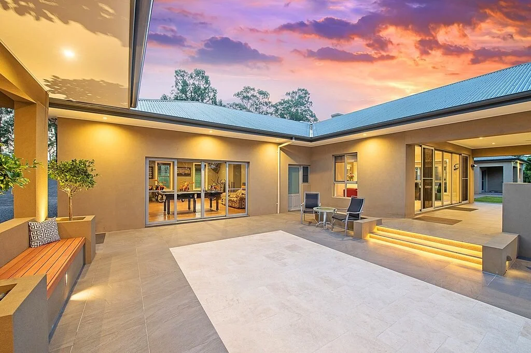
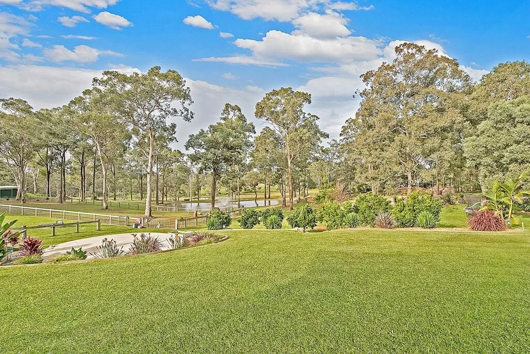
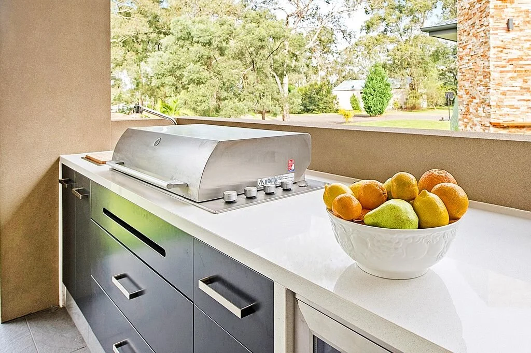



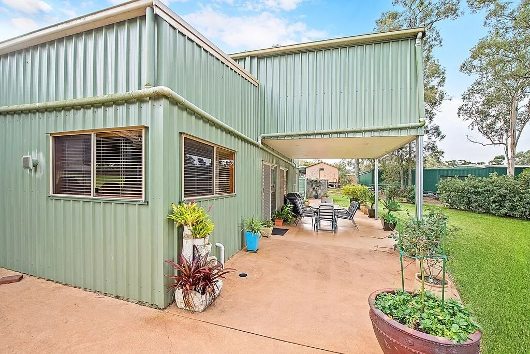
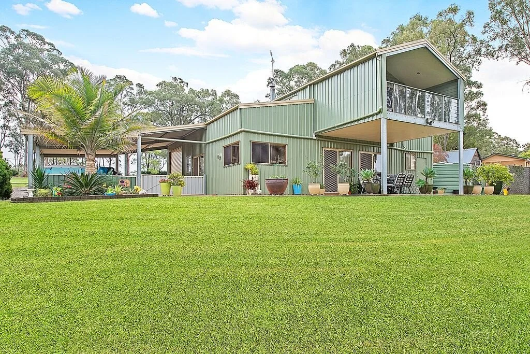
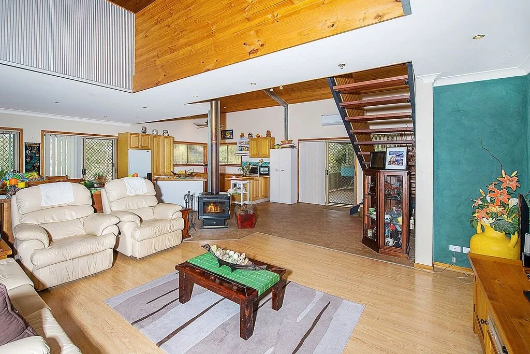
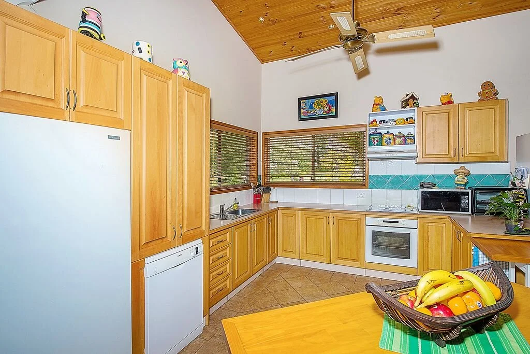
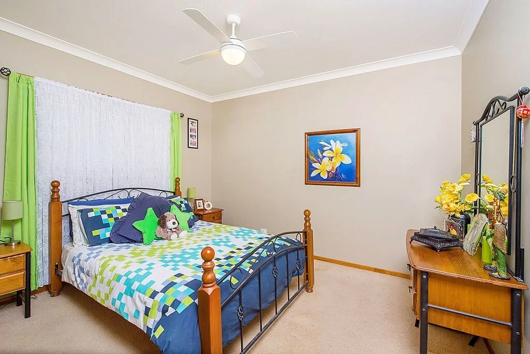
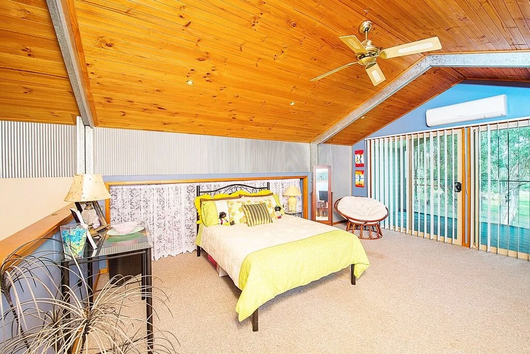









![[[ Watch This Space ]] - Two (2) More Exclusive ‘Off-Market Acres’ - Secret Places Revealed are “Coming Soon”. == 1st Property == An excellent ‘Land-Bank’ acreage property located on the fringes of the North Wester](https://images.squarespace-cdn.com/content/v1/5db5269a9c82027d2d580d84/1592726473460-S4ADQX0NXU9G15ADNP1I/image-asset.jpeg)





